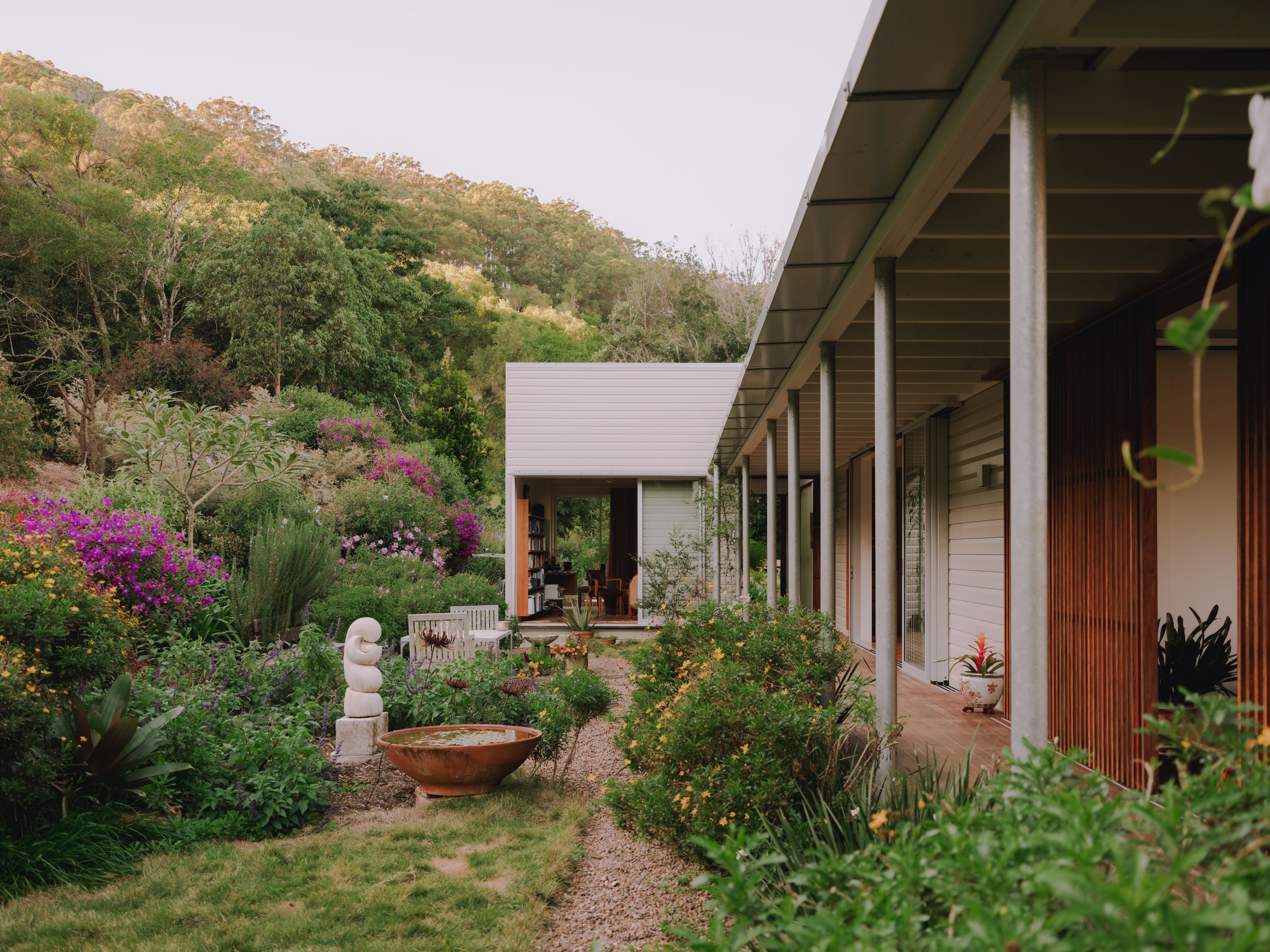
Cooroy House
The Cooroy House is a modest, off-grid home, immersed within its landscape.
Taking cues from the timber & tin cottages of the surrounding area, the lightweight, single-storey structure is simple and cost-effective. Raised above the ground on a single platform, it imposes minimal disruption to the sensitive site.
The house is composed of a series of pavilions & courtyard gardens stitched together by a linear verandah spine. This outdoor space acts as the main circulation route, providing its occupants with a constant connection to the landscape. The main courtyard is framed by the building on one side, and the sloping hillside on the other - offering a protected retreat embedded within the expansive site.
The building is positioned along the contours of the hill for a natural yet dignified occupation, and oriented to the north-east to capture warming winter sun into the L-shaped plan. Operable screens and planting provide protection from the harsher summer weather.
LOCATION Cooroy,QLD
COMPLETED 2023
ARCHITECTURE Henry Bennett/ Dan Wilson
STRUCTURE Westera Partners
BUILD Frog House/ David Andersen
PHOTOGRAPHY Yaseera Moosa
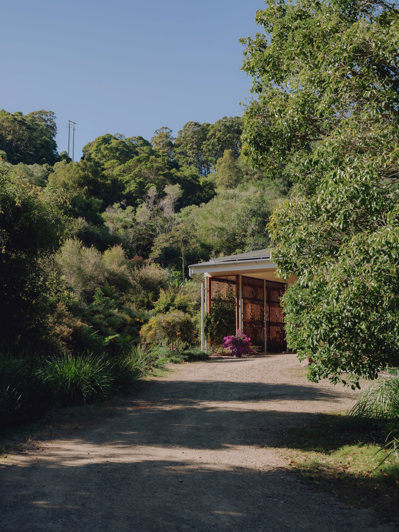

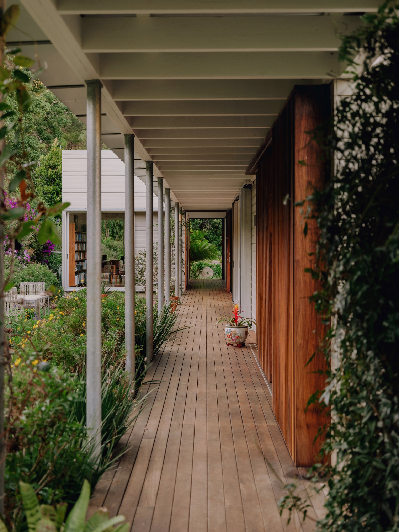


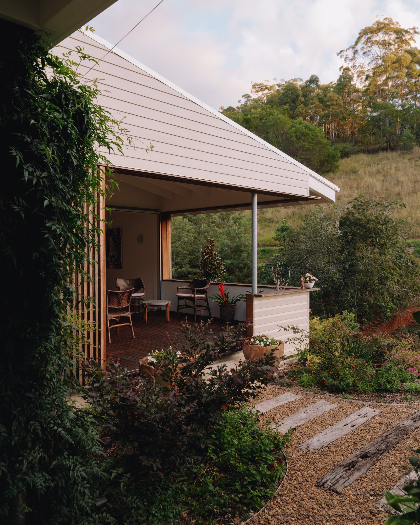

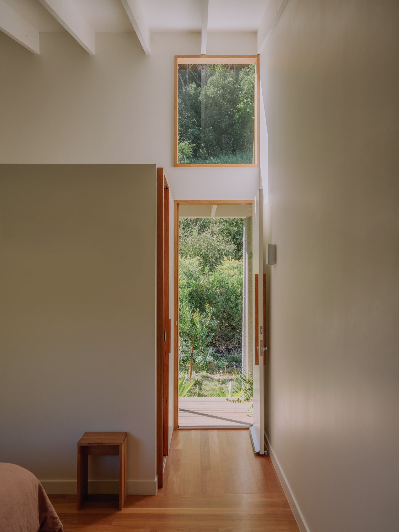

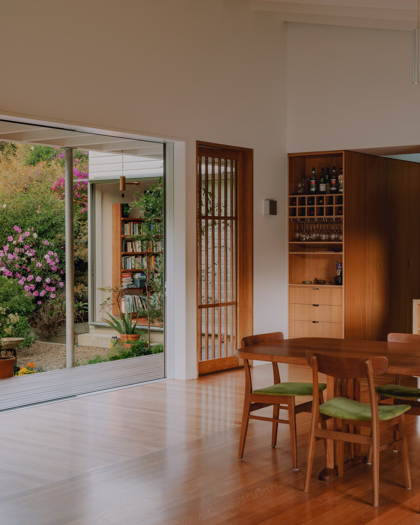


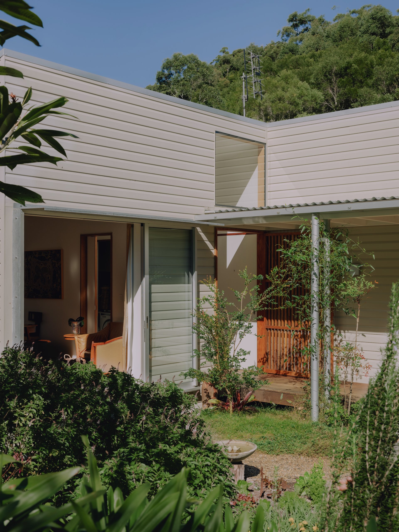
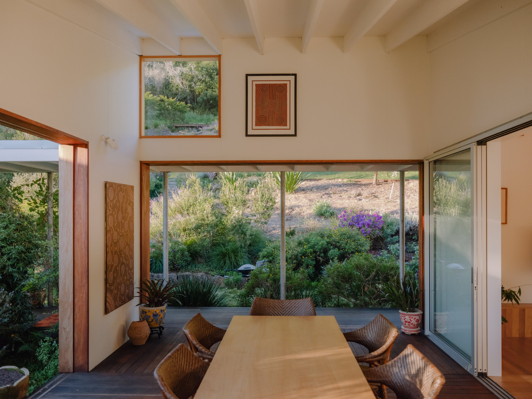
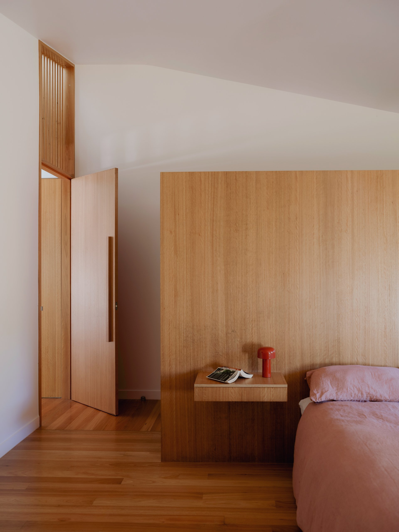
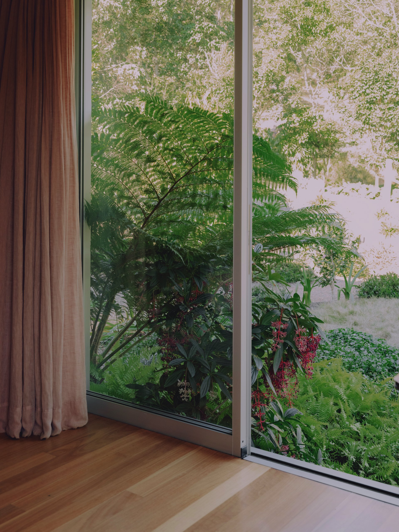
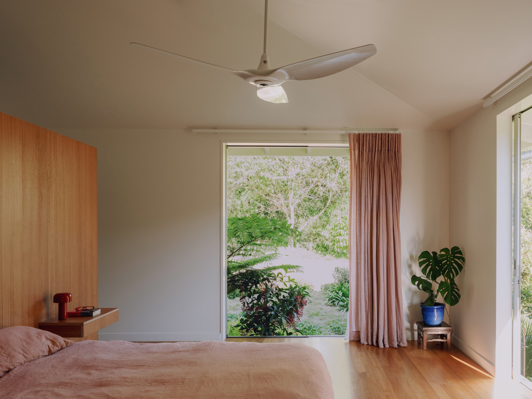





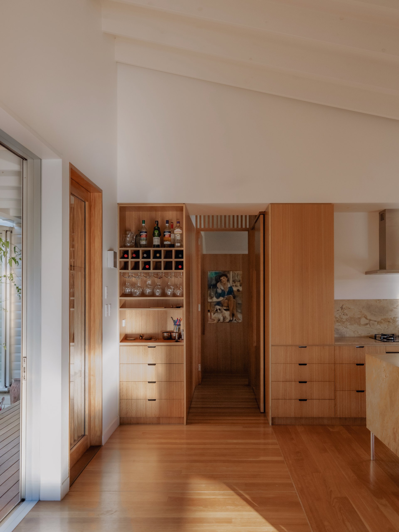
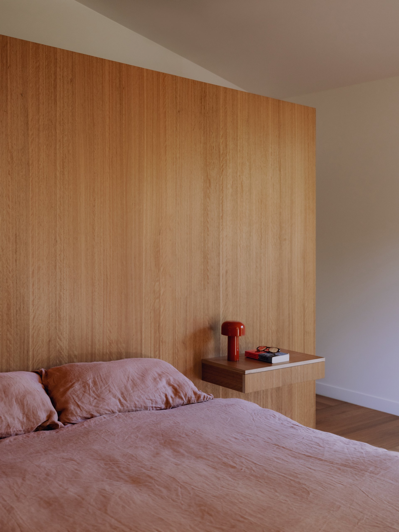
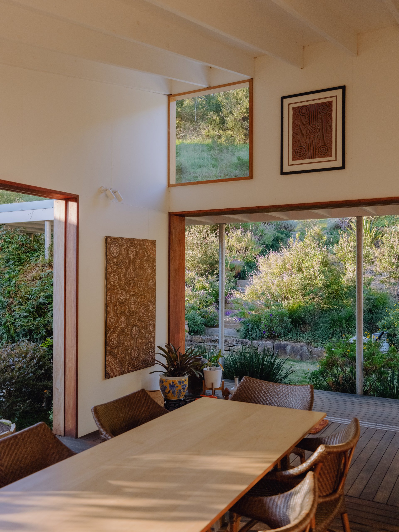
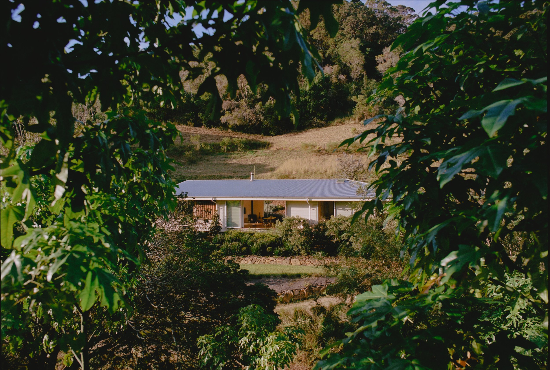
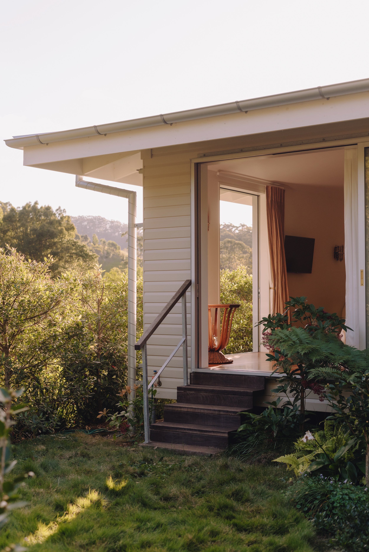

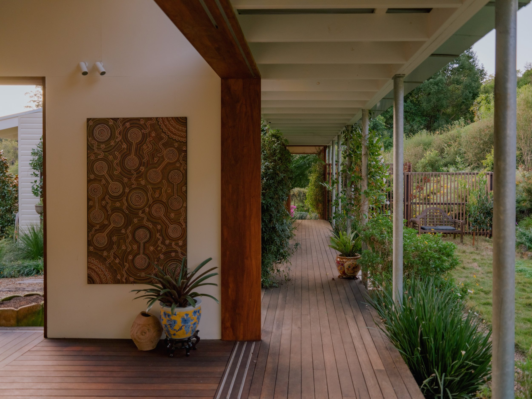
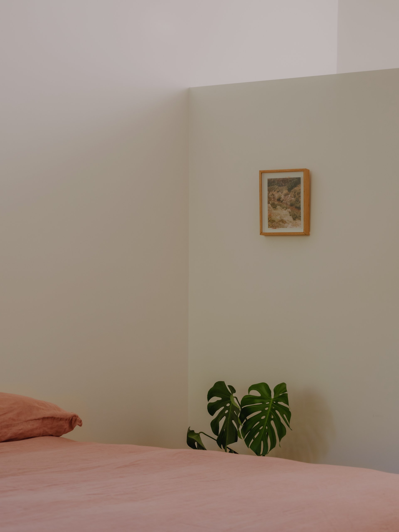


About
Henry is a multi-disciplinary creative based in Noosa’s hinterland region - working within the fields of architecture, art and design.
He has obtained a Masters degree in Architecture at the Queensland University of Technology with minors in Landscape Architecture and Visual Arts.
Henry is currently undertaking projects in QLD & northern NSW. If interested in discussing a project, please get in touch via email or phone.
e: henrybennettart@gmail.com
m: 0411 327 221
i: @henrybennettarch


